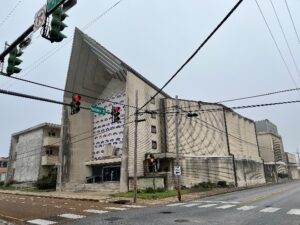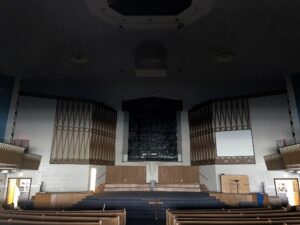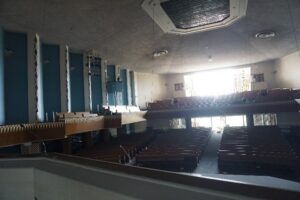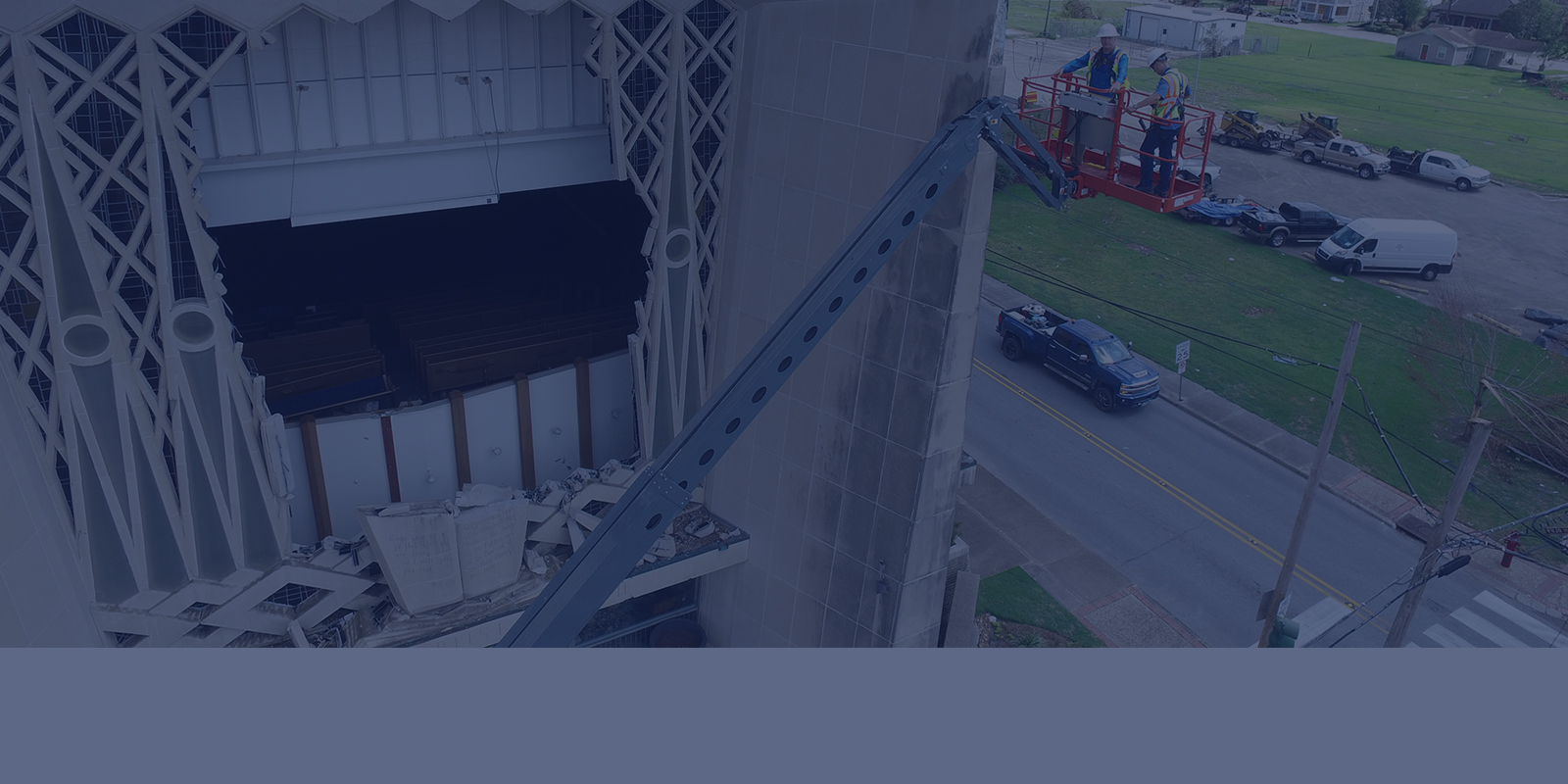Churches are designed to accommodate worship space for several hundred to several thousand (or more) congregants who come together as a faith community.

During services, the congregation focuses on a worship leader speaking from a central platform. To provide a clear field of vision from the seating to the platform, these structures are typically large volume spaces with column-free interiors.


The exteriors of these structures use various finish materials such as brick/stone masonry, stucco, exterior insulation finish system (EIFS), exposed concrete tilt-wall panels, or a combination of these finishes. To free span the interior space, the low-slope roof structure is typically constructed of metal deck supported on long-span steel joists/trusses framed into exterior steel columns or exterior bearing walls, prefabricated metal building systems, or wood decking supported by glulam wood arches/beams. The large expanse of roof area is often covered by single ply roofing (ex. PVC or EPDM), modified bitumen roofing, built-up roofing, or metal roofing.
Due to their enlarged profiles, church structures can be particularly susceptible to damage from extreme weather events such as hurricanes, tornadoes, hail, and windstorms. A keen eye and experience in evaluating these special buildings are crucial for a thorough forensic evaluation. The roofing, exterior wall finishes, specialized glazing (such as stained glass windows), and custom interior finishes are potential areas of damage resulting from weather events and insufficient maintenance. Nelson Forensics’ professionals have evaluated hundreds of church facilities across the nation for wind and hail damage, water intrusion, and construction/design defects.

